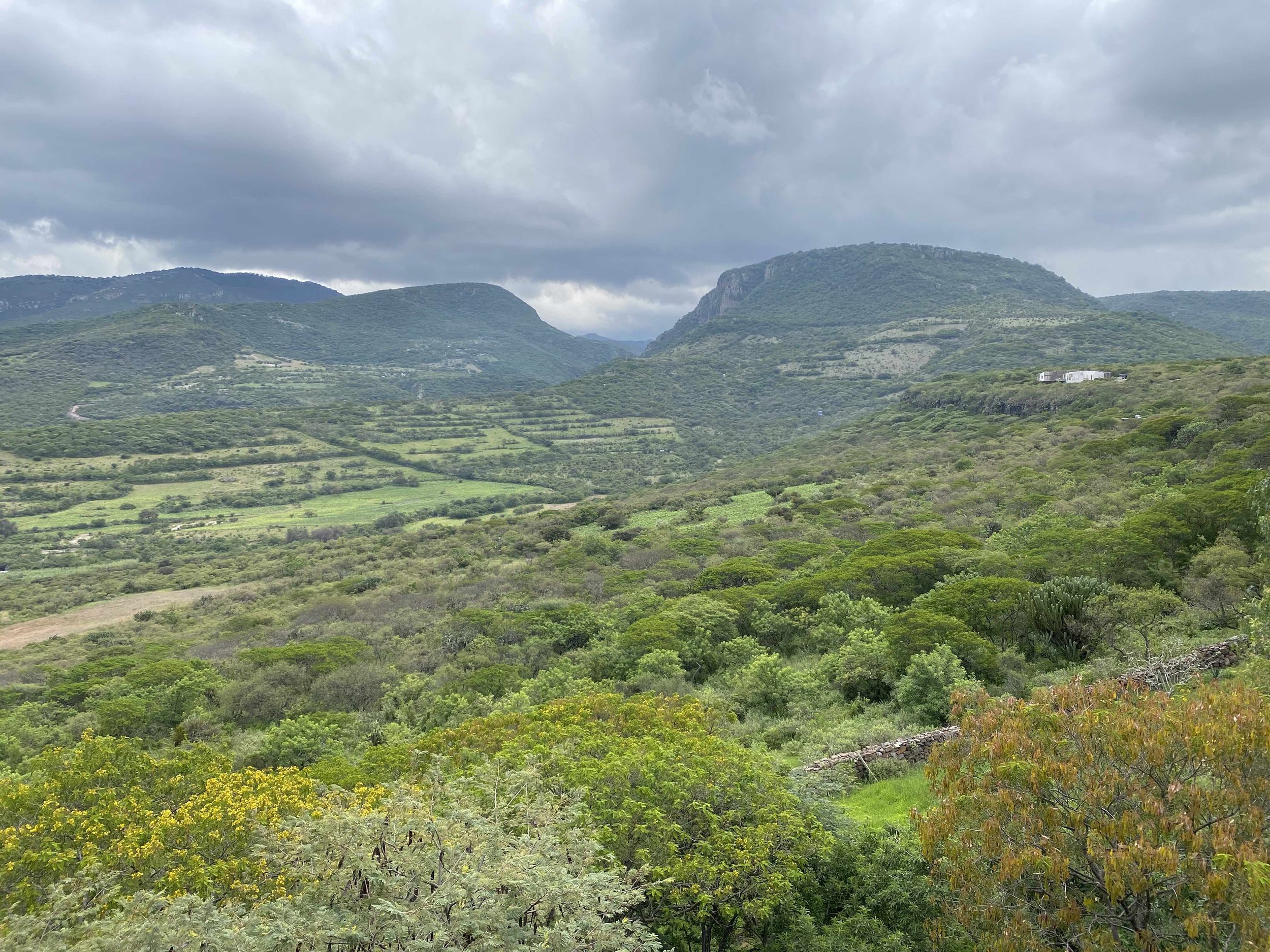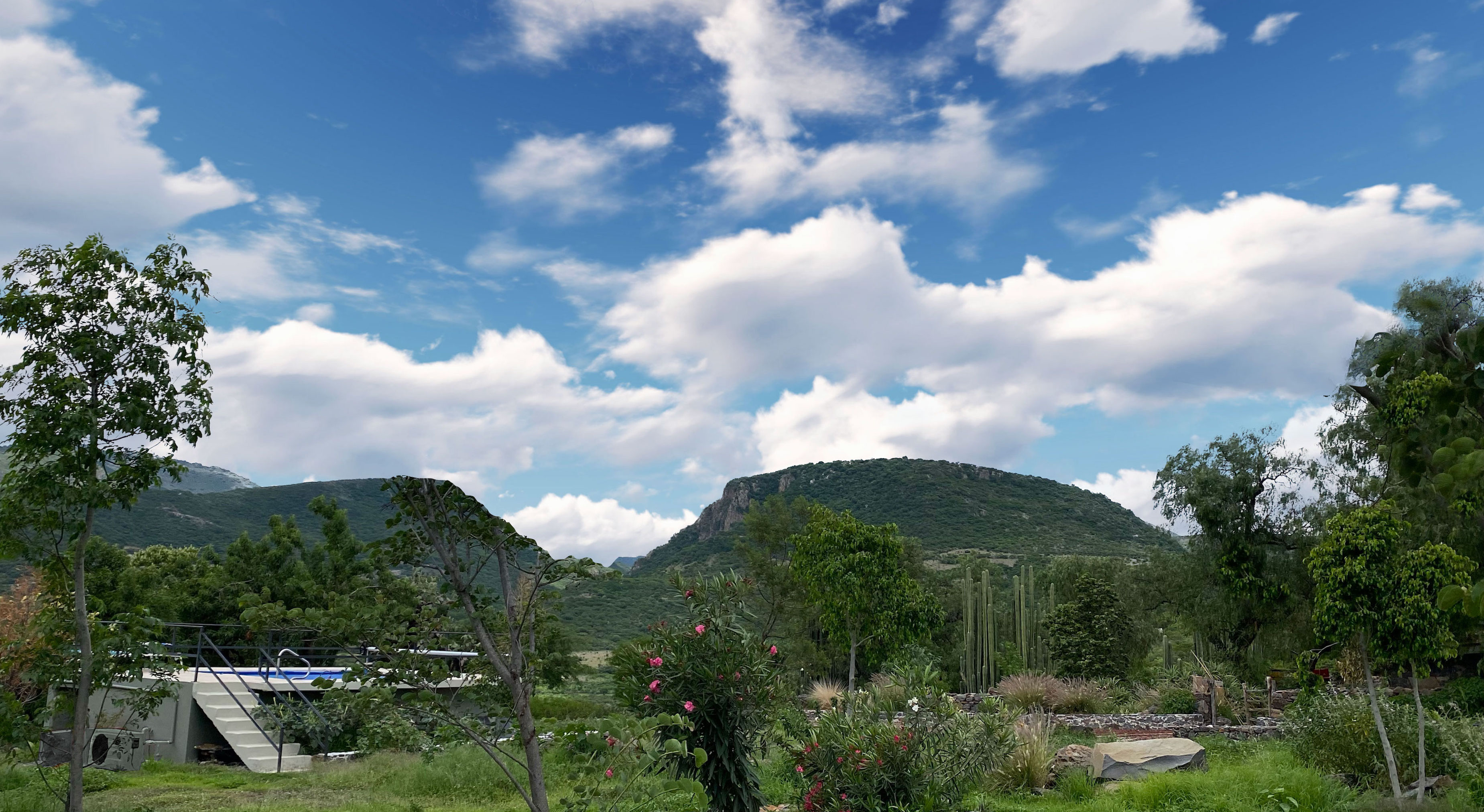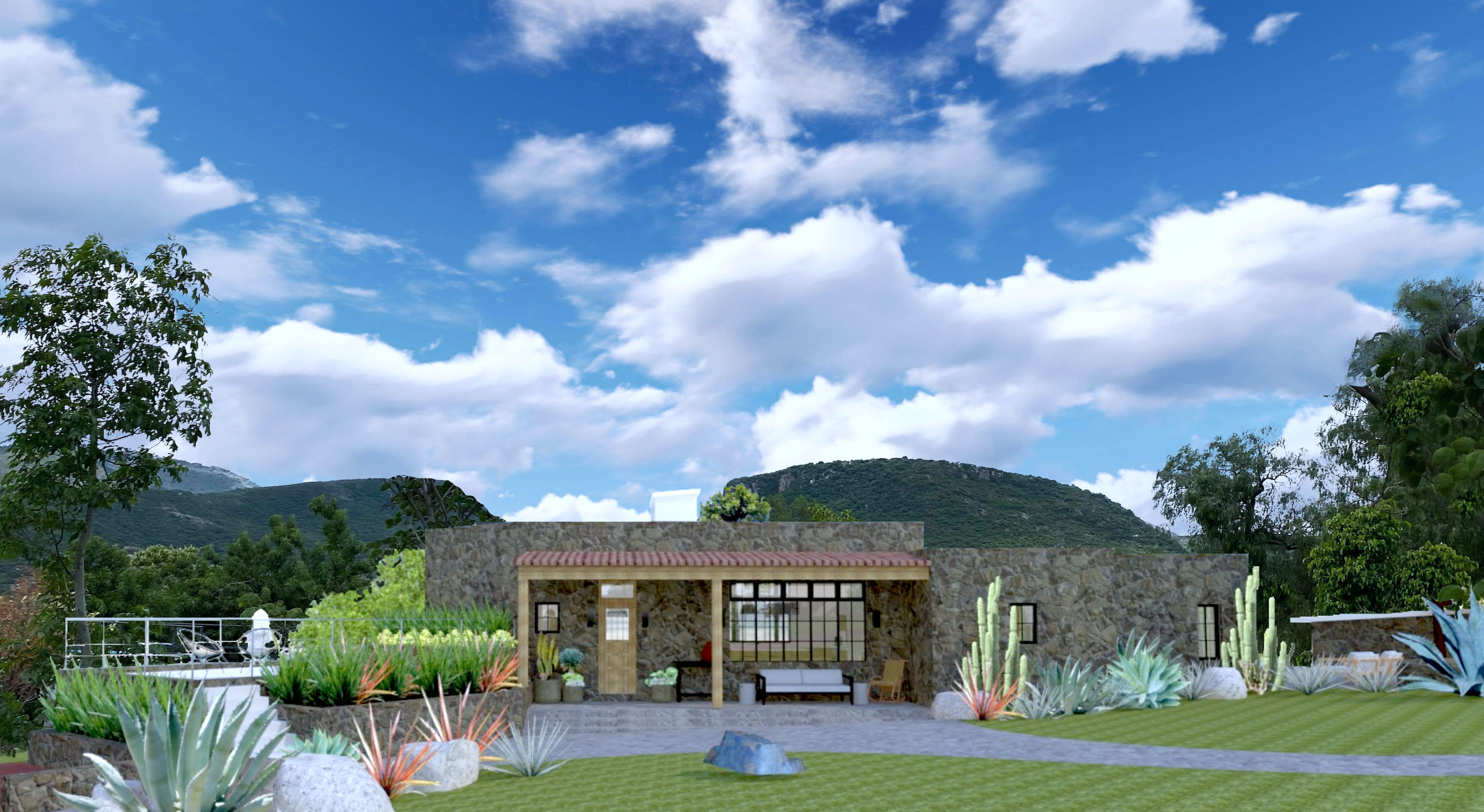Currently under construction, this modest 1300 square foot (approx 121 square meters) country house is sited between the existing above-ground pool and the existing casita/cabin in order to align the front & rear doors/terraces with the most dramatic mountain views on the property.
The proposed 1 BR/1.5 BA house, framed by ancient pepper trees and towering organos cacti, is designed to blend in with the natural landscape using stones sourced from the property and reusing salvaged materials such as clay roof tiles, wooden beams and doors, and refurbished fixtures.
Taking advantage of the mild climate and stunning landscape views, the design is based on living simply with an indoor/outdoor lifestyle and a light environmental footprint. Thick walls, natural daylighting, thermal mass, solar panels, solar water heaters, greywater reuse, rainwater catchment, and xeriscaping are some of the strategies incorporated to preserving our natural resources.
Due to the lack of potable water in this arid region and to be conscientious towards the community, the existing above-ground pool will be converted into a rainwater catchment tank (25,000 liter capacity) for irrigation purposes. The covered deck will provide extra entertaining space.
After construction of the proposed house, the existing 1 BR/1BA stone cabin/casita will be repurposed into a guest house/home office.
The property is about 2.5 acres, with the flattest land at the south and slopes down the hill towards the dramatic northern mountain and valley views.
This rural community is about 40 minutes outside of San Miguel de Allende (7000 feet elevation, semi-arid, high desert).
Architectural Design:
Laurie Cheung
Architectural Drawings/Construction Management:
Hugo Dorsey, Earthchitecture
Gallery of conceptual renderings (click to enlarge and click through)


























